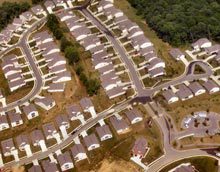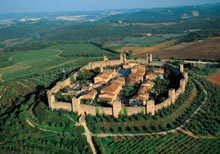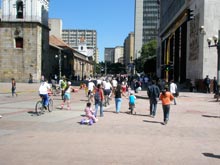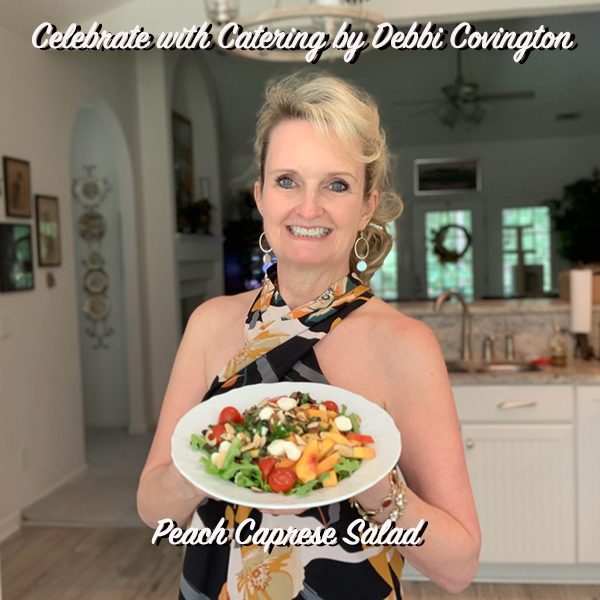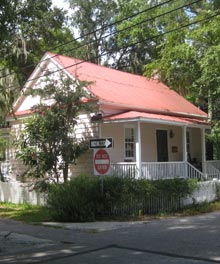 Res Privata or the Private Realm is the main fabric of our communities and daily lives. It, along with Res Publica – the Public Realm – form the Complete City or Civitas. (The Public Realm and the Complete City have been described in previous articles.)
Res Privata or the Private Realm is the main fabric of our communities and daily lives. It, along with Res Publica – the Public Realm – form the Complete City or Civitas. (The Public Realm and the Complete City have been described in previous articles.)
These two Realms, public and private, describe the physical built form and fabric or the “hardware” of a city. One without the other is not complete and each realm will contribute to the true nature of a community or place.
What makes up the Private Realm? The Private Realm is the interior spaces where commonplace events and routines of daily life take place. These things include our homes, our garages, our yards, and the basic places we get our daily needs filled, our stores and typical places of employment. All of these things form the backdrop of our lives and provide the basic urban fabric that we inhabit.
A great Private Realm is the largest single defining attribute of a region’s built character, more so than the architecture of monuments. It is easy to tell if you are in Charleston’s peninsula, the French Quarter in New Orleans or Old Town Alexandria. The common buildings there all share the same vocabulary of vernacular architecture. They also form a pallet of background fabric that reinforces the notion of a place while allowing the place’s Res Publica or monuments/landmarks to clearly stand out.
The vernacular architecture of the Res Privata has certain characteristics that allow it to be a great sense-of-place builder. It must have a modest beauty, an economical sense, an honest use of local materials and adaptation to local conditions, and clarity of form & typology.
Beauty, in modest domestic architecture, comes from simple mass, proportion and rhythm. Proportions found in nature, such as the “golden section,” typically drive these three principals. These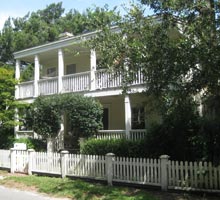 proportions are common to our human bodies, and thus we intuitively find them comforting, without necessarily knowing why.
proportions are common to our human bodies, and thus we intuitively find them comforting, without necessarily knowing why.
Common background architecture must, by definition, be economical and reproducible by the common people of the region from which it originates. Local patterns and principles are the method by which all these goals are accomplished. Stylistic choices give individual touches to each building, but each house on a street should be more similar to, than different from, its neighbor.
Vernacular architecture is necessarily very much linked to local climate and local materials. Here in Beaufort, the common materials are wood framing & siding typically on a raised foundation. The raised foundation, along with tall ceilings, helps to cool the building in the hot, humid months. Porches shade the strong summer sun while protecting large tall windows from rain.
Great cities, towns and villages have great private realms. These are the collection of background fabric buildings that we may not notice as individual pieces, but that we do notice on a collective level. Ideally, this background architecture has its own distinctive vocabulary derived from the local region. This architecture is not static, it can and should adapt as time moves on. Beaufort has a distinctive vernacular style, as does the Lowcountry as a whole. Having our new growth use this DNA as a starting point is the key to growing from what we are, not growing away from what we are.
This article was written for Lowcountry Weekly by the Congress for the New Urbanism – Carolinas Chapter. For more information, visit www.cnu.org. Images courtesy of Brown Design Studio


